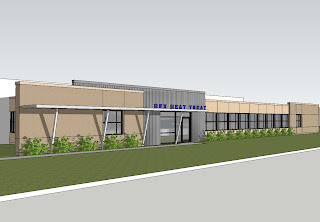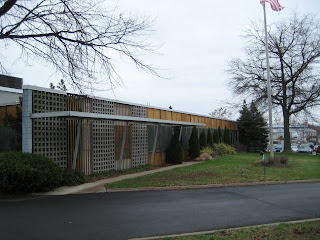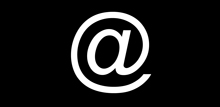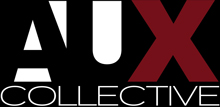Every once in a while a little project comes along that you can call you own…AND be proud of…
The client wanted a new identity for their “dated” office facade. The challenge was that the budget was very tight and the existing storefront facade could not be removed or altered in anyway. I decided that the best option was to split the facade up into planes and give hierarchy to the entrance. The main material used was EIFS (Exterior Insulation Finishing System) due to the fact that its relatively inexpensive, flexible in terms of design, and it would be able to add insulation to their ridiculously frigid office space. (They sometimes call it out-silation…) We also used zinc at the main entrance…(That was the money piece :)
WELL – The construction of this office facade was just completed and the owners could not be happier!
(Don’t you love it when a good plan comes together?)
Here is a little photographic time-line of the project…
Original Rendering.
Existing Conditions.







Post a reply