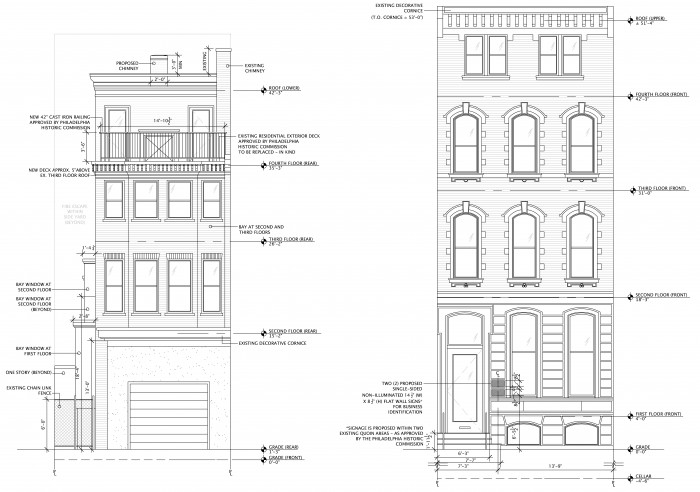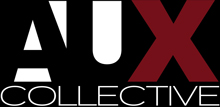I just love it when a plan (or an elevation) comes together… Here is just a quick example of the wonderful CAD drafting skills from your friends at The AUX Collective…
The project consists of a FULL renovation of an existing brownstone in the Rittenhouse section of Philadelphia… These particular elevations were developed in order to satisfy a requirement for an upcoming zoning submission.
Need an existing building survey? Purchasing a property and would like a pair of architectural eyes prior to your purchase?
Drop us a line!





